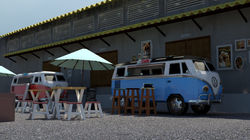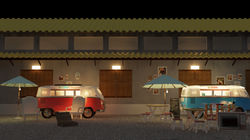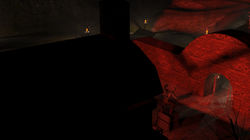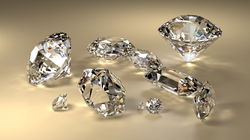Vinhvu online portfolio
Digital Media and Products
 |  |  |
|---|---|---|
 |  |  |
The project of 3D Advance Modelling and Character Animation in May 2013, I have challengened myself to visualization rendering area after studying 2 years animation in Greenwich University.
Most of architecture designs have been followed modern style since few years ago, people gradually forget about the design of 40s to 50s years, and change their style to wide area and comfort. The type of white light is changed to be good-looking interior than the low light. Or the design of Open Plan Living Space which is designed the living room and kitchen connecting together. This is very popular in modern design architectural nowadays. This design is given a comfortable space and airy. One more advantage that parents can play and keep an eye on the children while cooking. In addition, it is also great ideal for family and friends making parties, chatting and they can watch TV together in a big space.
Video link: http://www.youtube.com/watch?v=_F2rYe4xZJo
Software used:
3D Studio Max: Designing, creating models.
V-Ray: Applying materials, Lighting setup, Rendering setup
interior design
3D visualization rendering
This final year project report studies the photorealistic rendering of 3D images in Computer Graphics. The project showed three experiments in three different enviroment in CG which explored various techniques and approaches. It is use three different type of rendering which are Default Scanline rendering, Mental Ray rendering and V-Ray rendering. Based on the research documented experiments, conclusion and recommendation will be given on which types of rendering has good features and can provide high-quality of images such as materials, lighting, global illumination, shadowing, etc.
Video link: http://www.youtube.com/watch?v=_F2rYe4xZJo
Software used:
3D Studio Max: Designing, creating models.
Default Scanline, Mentay-Ray, V-Ray: Applying materials, Lighting setup, Rendering setup
Composing: Adobe After Effect
3D photorealistic rendering
the comparsion between scanline, mentalray and vray rendering using 3ds max
This is a freelance project I have done when I studied final year in Greenwich University. The project is required applying materials, lighting and rendering set-up for the Vintage coffee shop in two different environments which are day-time and night-time.
Software used:
Mentay-Ray: Applying materials, Lighting setup, Rendering setup
Vintage coffee shop
freelance work
 Project 2013 Vintage Coffee Shop |  Project 2013 Vintage Coffee Shop |  Project 2013 Vintage Coffee Shop |
|---|---|---|
 Project 2013 Vintage Coffee Shop |  Project 2013 Vintage Coffee Shop |  Project 2013 Vintage Coffee Shop |
Another freelance project I have done when I studied final year in Greenwich University. I had to created a short animation which is based on a story of Frankenstein. I used 3D Studio max to create and designed the models and the 3D scene then animating it. After that I apply textures, set-up lighting and camera to rendering it as Default Scanline rendering.
Software used:
3D Studio Max
frankenstein
freelance work
 Project 2013 Frankenstein |  Project 2013 Frankenstein |  Project 2013 Frankenstein |
|---|---|---|
 Project 2013 Frankenstein |  Project 2013 Frankenstein |
 Logo 3D - 2012 |  Ally_Logo_2013.jpg |  Space |
|---|---|---|
 Youngman_eating |  Terrain_Model |  Terrain_Model |
 Terrain_Model |  Rose |  Jewellery |
 Apply |  Devil_Inside |
LOgo and Poster Design
non-commercial work
These are some design and rendering image I have done which I did in free time to improve my 3D skills.
Software used:
3D Studio Max